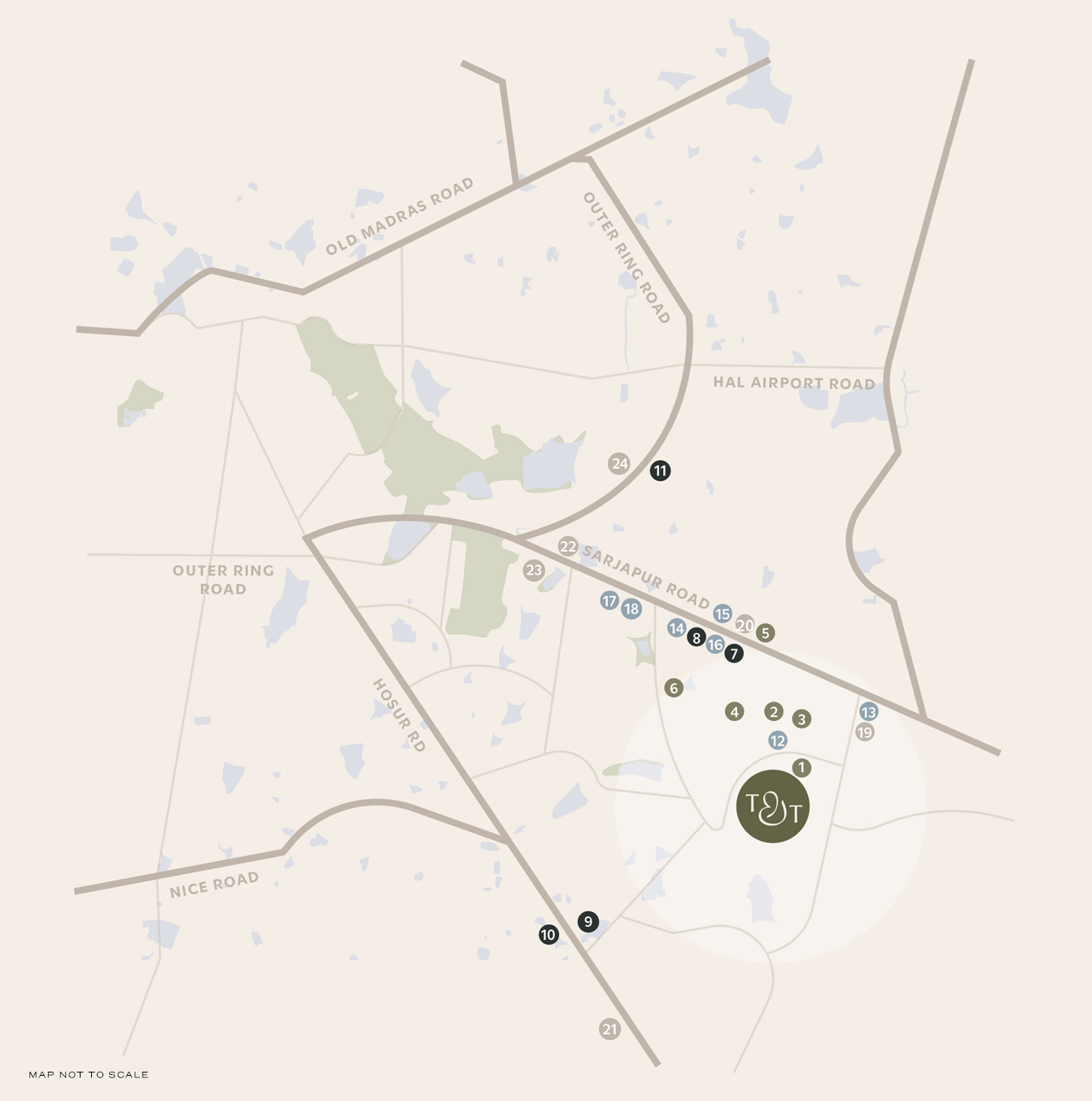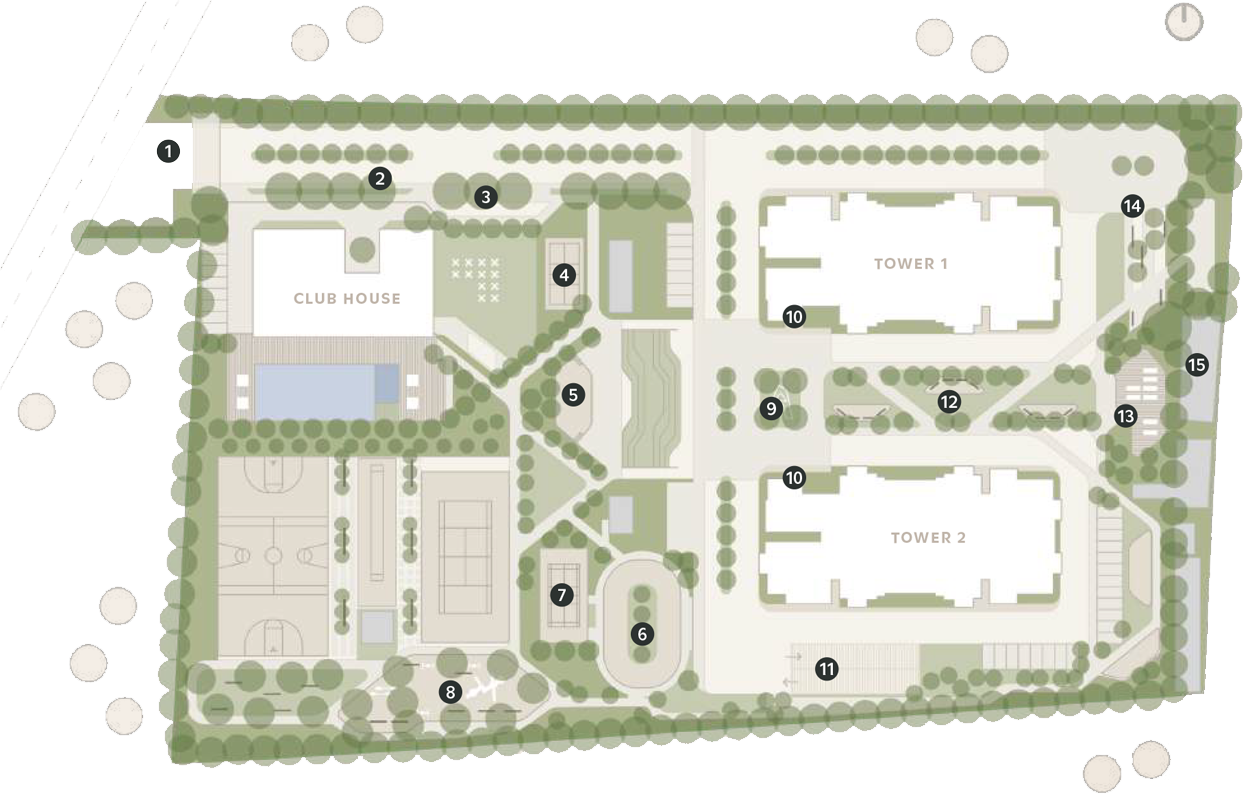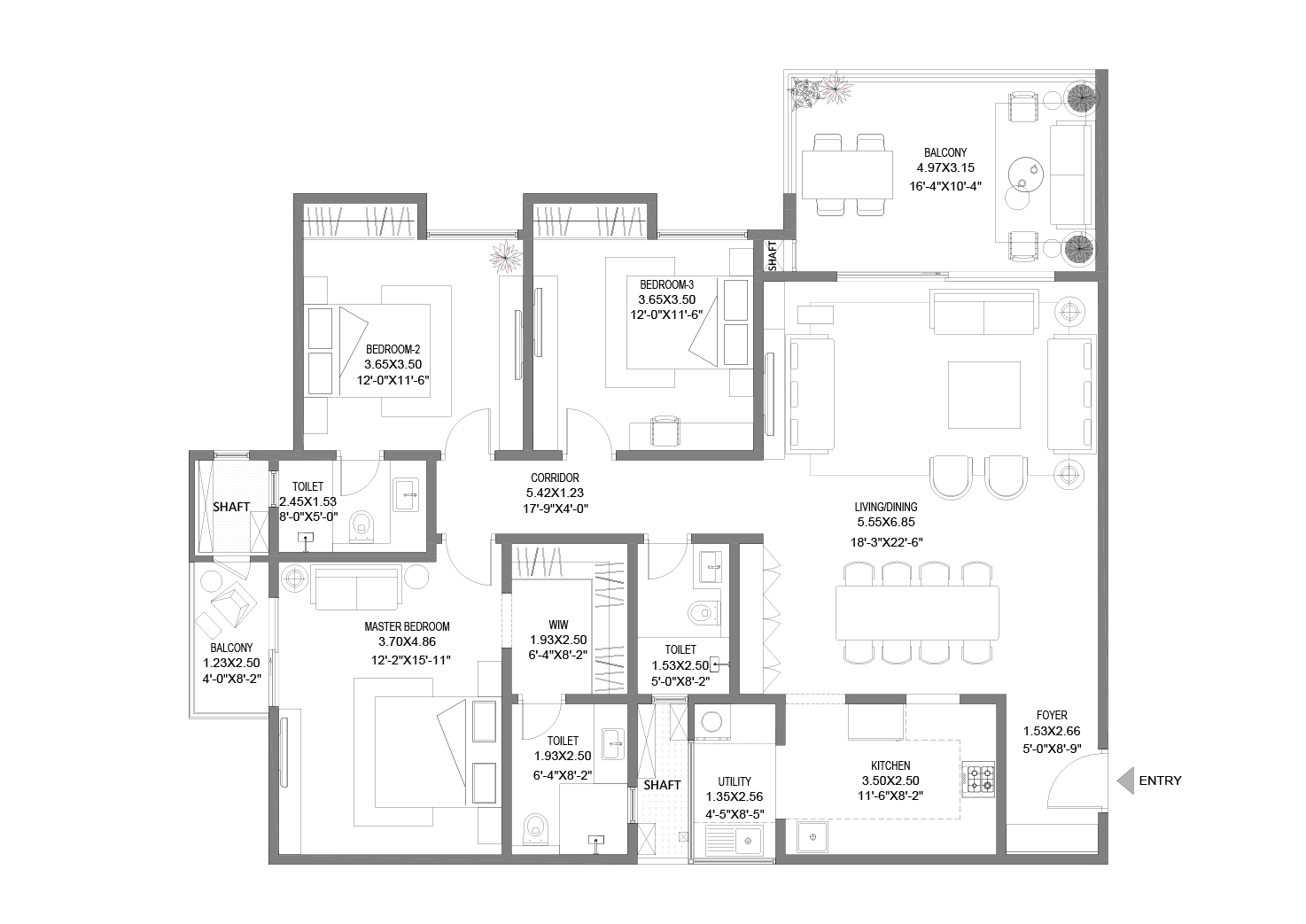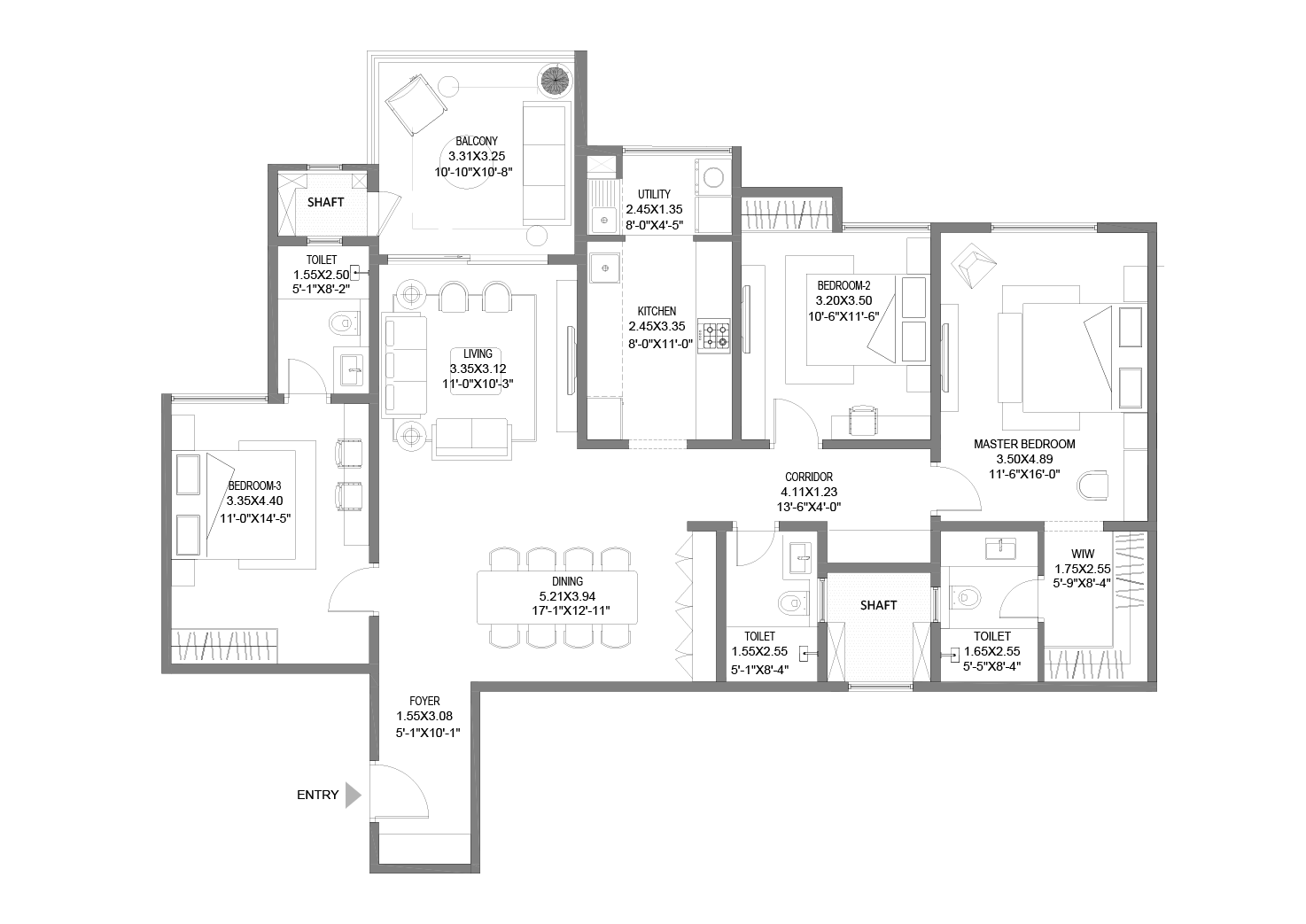OVERVIEW
Tucked away in 7 acres of lush greenery, Trees and Tandem offers an exclusive community of 364, 3 BHK homes. With a remarkable ~77% floor plan efficiency, these residences maximize space while embracing nature. Nearly 90% open areas and a 74% drive-free zone create a safe, pedestrian-friendly environment. Each home features expansive balconies (115-170 SQFT), perfect for unwinding. Spanning 3.5 acres, the thoughtfully curated amenities redefine luxury living, complemented by verdant boulevards, elegant lobbies, and a sophisticated brick-finish façade.
GET IN TOUCH
"*" indicates required fields
Project Highlights
7 Acres
of Serene Living
30+
Amenities
~90%
Open Space
115 to 170 SQFT
Large Living Balcony
AMENITIES
Modern Amenities for Effortless Luxury & Relaxation.
green features
 Water Conservation
Water Conservation
- Dual piping & flush system for efficient water use.
- Recycled water for landscape maintenance.
- Water-efficient fixtures are installed throughout.
- Rainwater harvesting for collection & storage.
- Groundwater recharge for sustainable replenishment.
 Energy Conservation
Energy Conservation
- Solar-heated water for one bathroom on the top two floors.
- Energy-efficient lighting in common areas.
- Timer-adjusted streetlights for optimised energy use.
- EV fast charging stations are available.
- Clubhouse & common areas powered by solar energy via reverse metering.
 Solid Waste Management
Solid Waste Management
- Source segregation for effective recycling & disposal.
- Organic waste converter for eco-friendly waste processing.
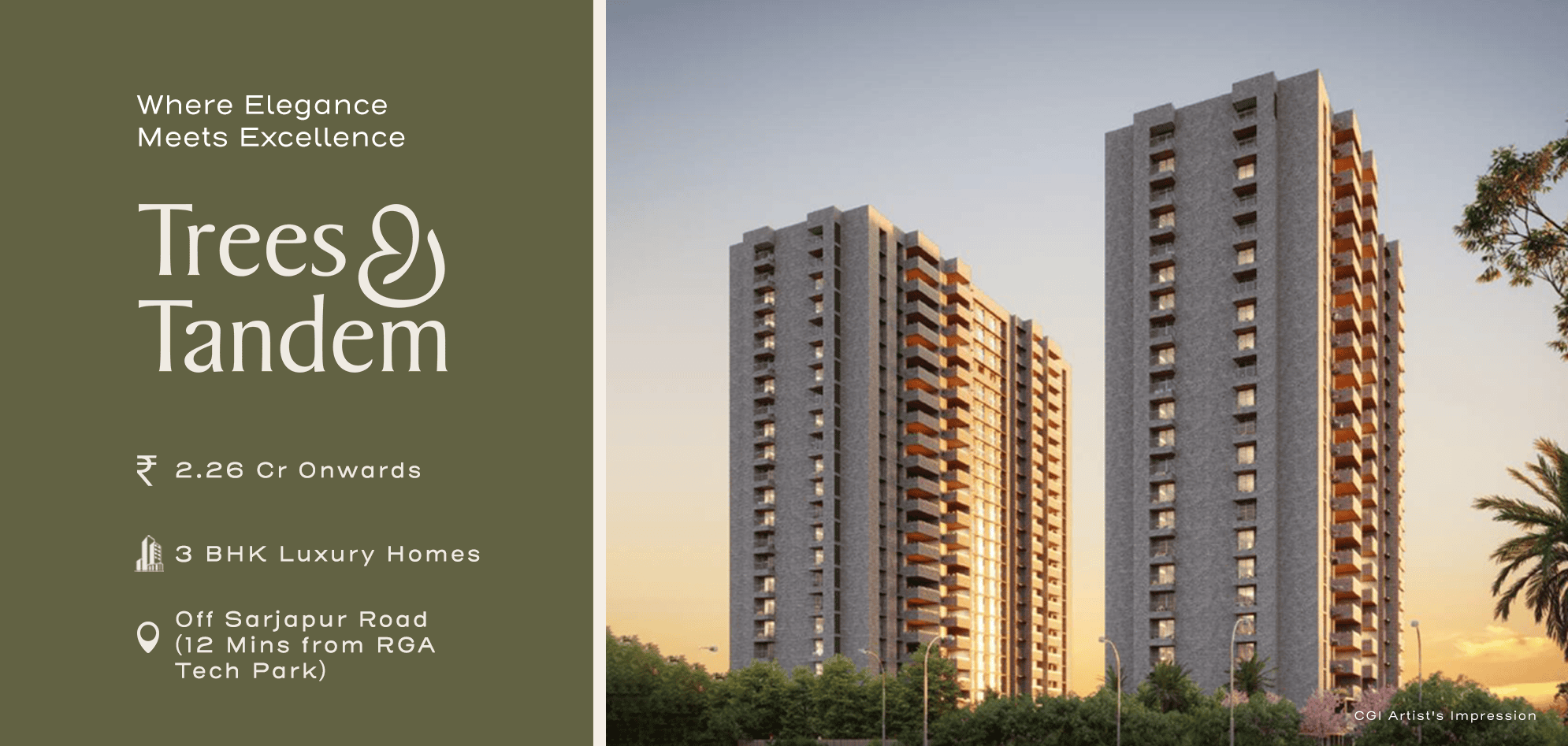
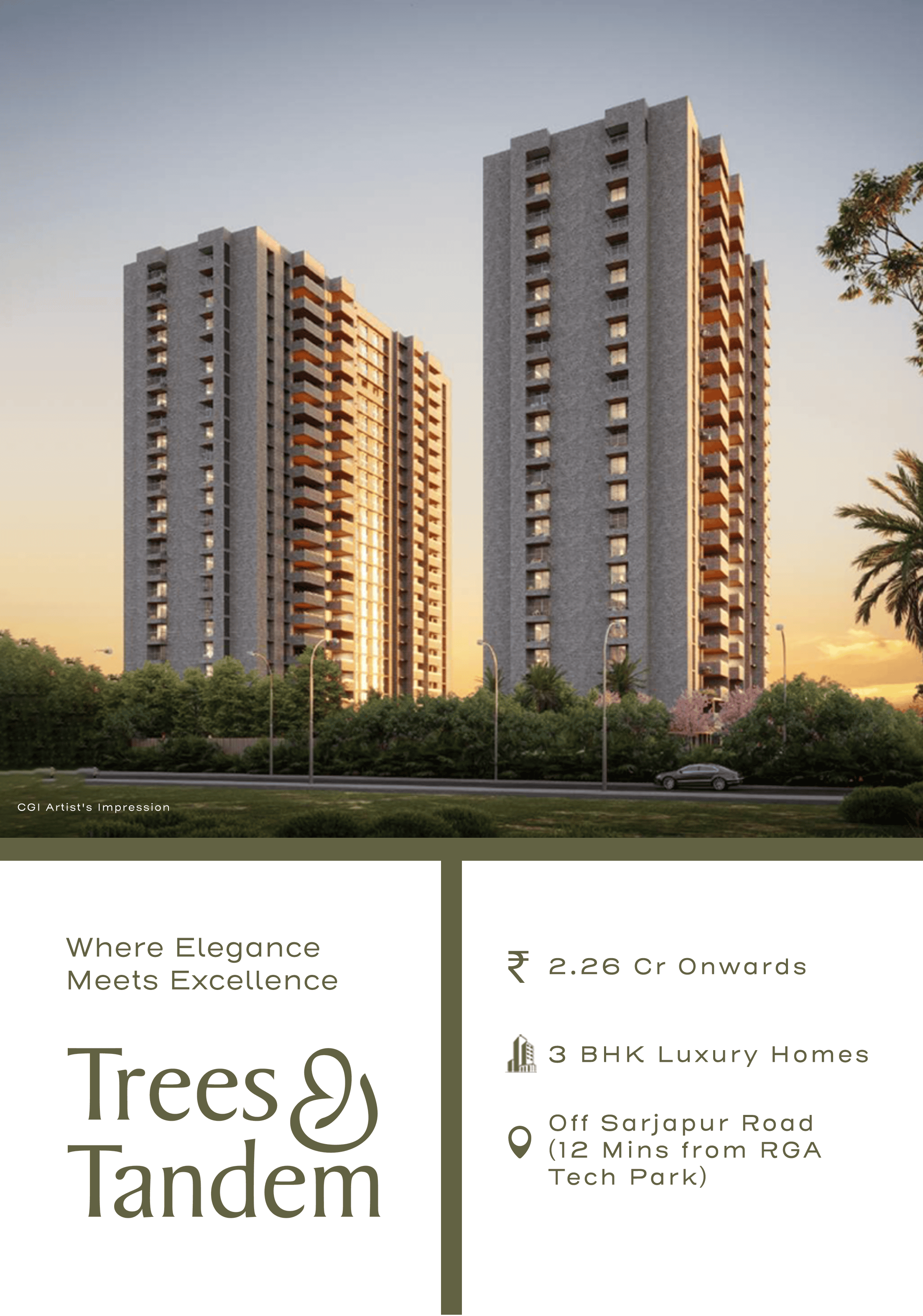
 GIG International School (5 mins)
GIG International School (5 mins)